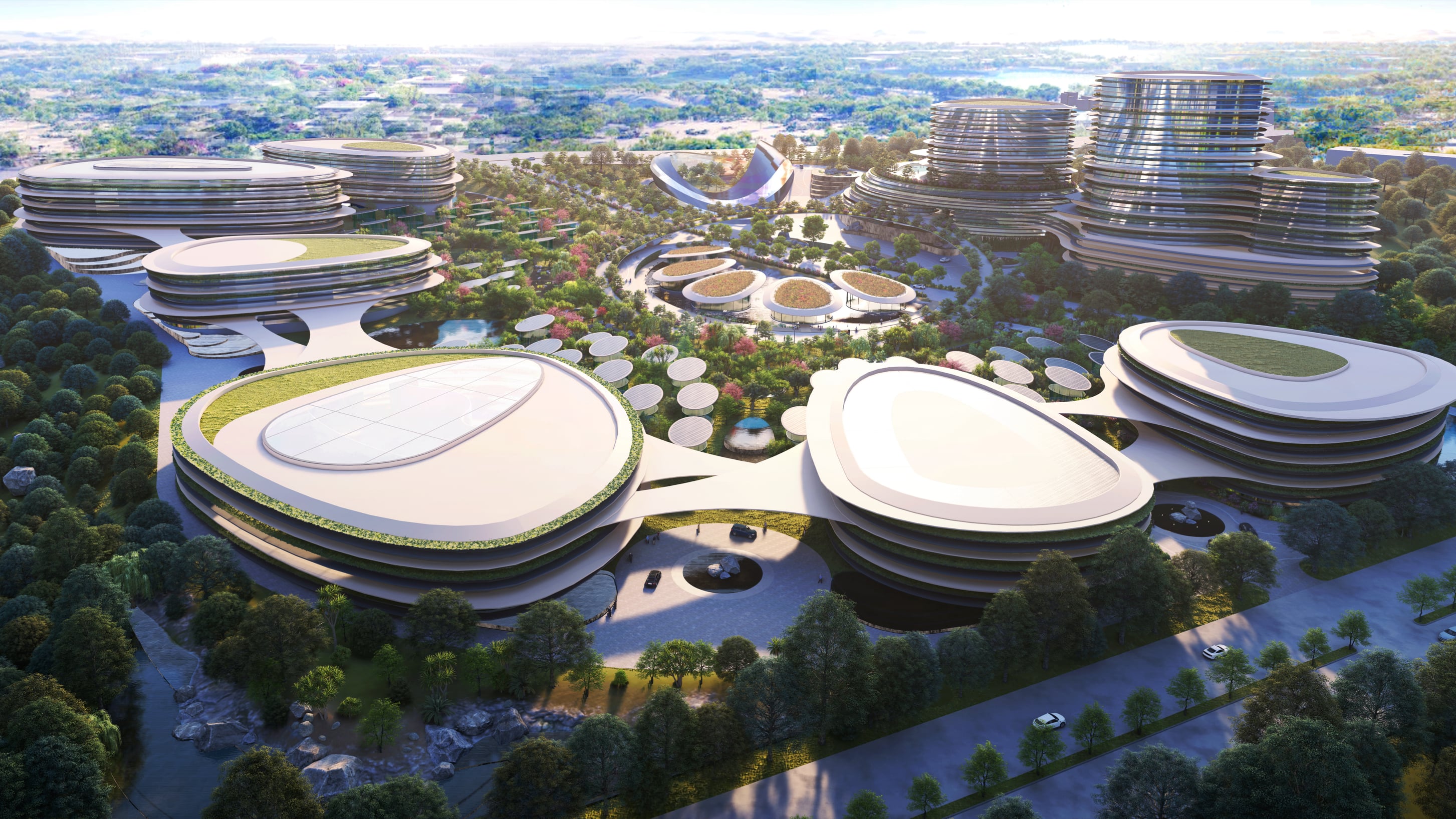TSUCE is master-planned based on a polycentric model, embodying the concept of an "urban village" that aligns with the project's overarching objectives and aspirations. This iconic development seamlessly integrates with Hyderabad's natural surroundings, reflecting the city's identity and spirit.
The principles and themes guiding TSUCE provide a robust framework for its components and assets, ensuring cohesion and purpose throughout the development.
A Global Benchmark in Urban Design
TSUCE is poised to become a model urban oasis, influencing city planning and urban development worldwide. It seeks to reinforce Hyderabad's position as a global leader in innovative and creative thinking.
Design Vision and Objectives
The project's design vision is to exemplify a “progressive” urban oasis, revolutionizing urban planning strategies and policies. TSUCE aspires to inspire local and international innovators, providing a dynamic setting for a thinking community.
As an "urban village," TSUCE aims to incubate fresh ideas, shaping the future of cities. Its groundbreaking thematic master plan and finely crafted “iconic architecture” underscore its commitment to innovation and excellence.

